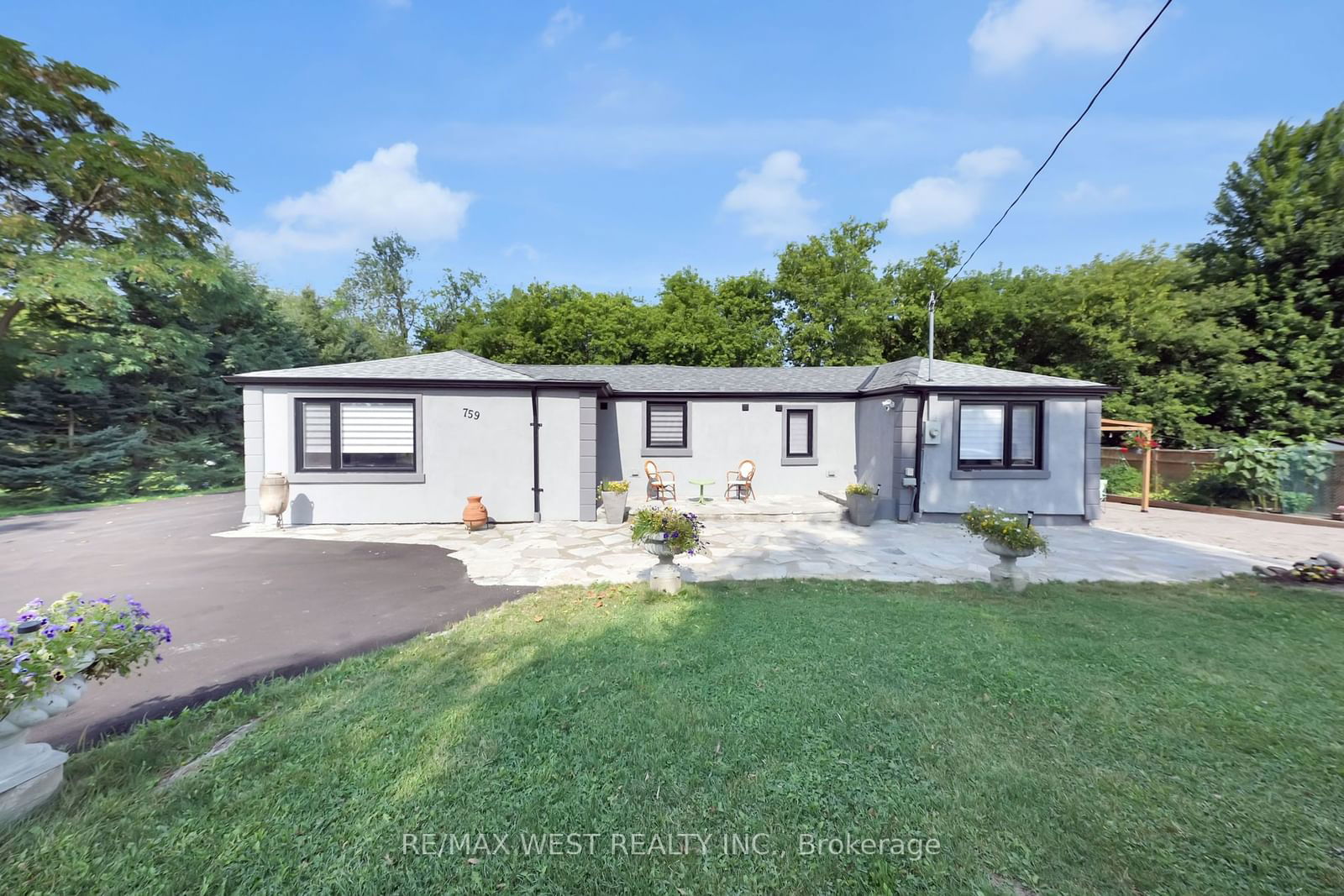$999,990
3-Bed
4-Bath
Listed on 9/3/24
Listed by RE/MAX WEST REALTY INC.
Prime Redevelopment Opportunity with 220.77 ft frontage on Essa. Potential rezoning to MU2 Mixed Use On Rare Oversized Lot With Huge Frontage & Ravine At Back. This Renovated Detached 3 Bedroom, 4 Bathroom Is Great For Investor, Builder Or End User. Newly Installed Windows & Stucco Exterior Featuring A Functional Open Concept Layout, Modern Luxury Enhanced Features With High End Finishes Thru-Out, Modern Kitchen Cabinets With Two 3 Piece Bathroom With Glass Enclosed Showers. Lots of Windows Providing Tons Of Natural Sun Light. Eat-In Kitchen Includes Custom Bianco Drift Counters, Sleek Modern Upgraded Kitchen Cabinets, Stainless Steel and Built-In Appliances. Sleek Design, With Quartz Backsplash, Quartz Counters With Tons Of Prep Space & Great for Entertaining. Seamless Transitions From Extra Wide Custom Upgraded 'Yves Antica' Strip Plank Flooring To Large Ceramic Tiles. Unlimited Potential For This Kind Of Property In This Location.
Tremendous development potential in close proximity to Other Developments.
To view this property's sale price history please sign in or register
| List Date | List Price | Last Status | Sold Date | Sold Price | Days on Market |
|---|---|---|---|---|---|
| XXX | XXX | XXX | XXX | XXX | XXX |
| XXX | XXX | XXX | XXX | XXX | XXX |
| XXX | XXX | XXX | XXX | XXX | XXX |
S9296103
Detached, Bungalow
6
3
4
6
Finished
N
N
Stucco/Plaster
Forced Air
N
$3,920.00 (2023)
122.40x220.77 (Acres) - 237.49ft x 122.40ft x 220.77ft x 35.01ft
